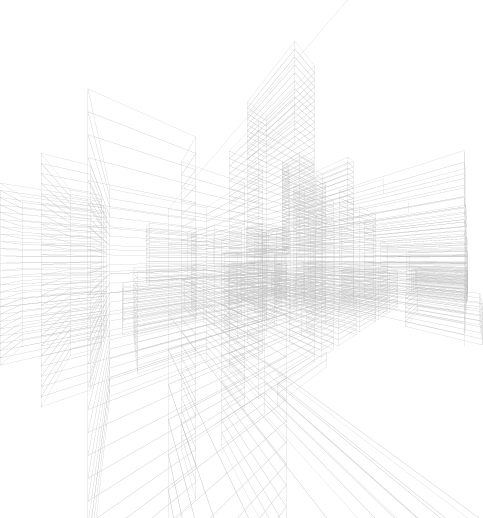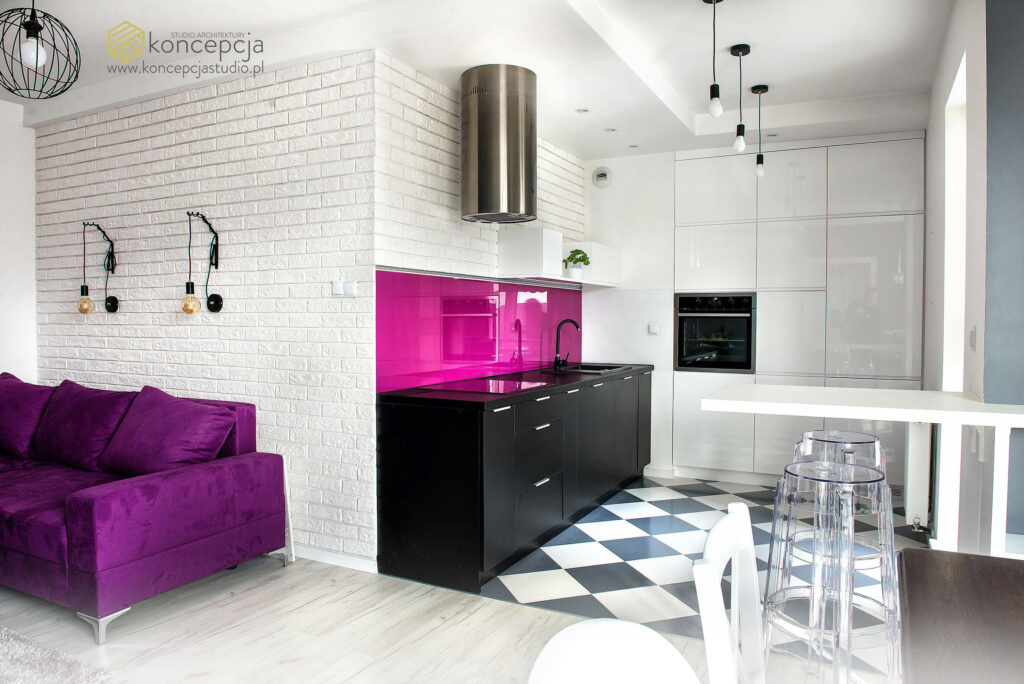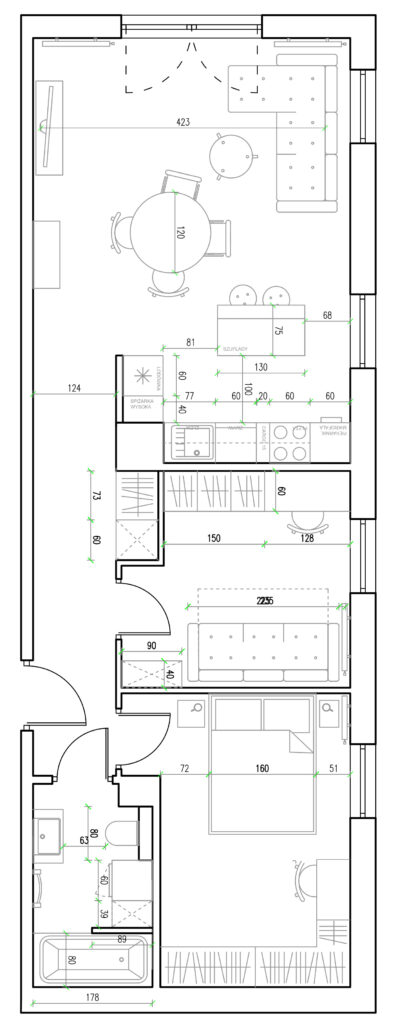

Thanks to many years of experience, education and, above all, a great passion for architecture, the projects we develop are both fully functional, ergonomic and visually refined.
We will be happy to go through the design process with you, preparing comprehensive arrangements for both residential, office and service premises as well as restaurants.
We provide services both for on-site clients with whom we can meet and on-line, if it is not possible for the client to personally participate in the design process.

We start each process with a thorough analysis of the customer’s needs and preferences. During the meeting, we discuss the points of the specialist survey together and look for the style that will suit the investor best. In the case of premises for rent, the Investor can fully rely on our experience in designing this type of interior.
Concept showing the arrangement of rooms and their equipment.
Photo-realistic design concepts presenting colours and materials.
Comprehensive study, including wall changes, drawings of electrics, plumbing, and custom-made furniture.
List of equipment elements, including materials such as tiles, fittings, household appliances, lighting, decorations. In the case of a turnkey finish, the list includes contractors’ valuations.
The ideal solution is to carry out a construction project and an interior design in parallel. This gives the opportunity to achieve 100% of the effect that the customer cares about in terms of using the internal space of the property. This avoids the need for additional construction modifications after the construction of the facility, and at the same time the building is immediately prepared for all decorative assumptions.

